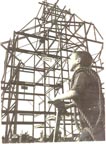Three more images from the proposed construction project. The first shows a close up of one of the buildings seen in part 1. I like the dirty linen hamper in the middle of the image. The arrangement of the ladders is also interesting. I wonder where the tall mounted ladder goes to, especially with the small door.

The next two images are from behind the Plaza Inn (Red Wagon Inn) kind of where the First Aid building is now located. Looking at the images, it appears this is where the Beagle Boys would hang out in their double wides. I love the last image with the VW bus parked backstage.






6 comments:
In the first pic, I find it strange that there's a fancy window alcove in the backstage area. What's with that?
I'm curious to see how the "side alley" project will look when it's completed. I hear it's coming sooner than later.
It's like squatters took up residence behind Main Street! I never knew those trailers were there.
Didn't you have some other back stage photos from this same area, long ago?
Pic # 2 - nice parking space!
In the early 70's thru the late 1980's there were various plans to build LIBERTY SQUARE at Disneyland--not the 1950's Liberty Street, but a WDW style LIBERTY SQUARE complete with a Hall of Presidents and later an American Adventure. I wonder if these photos are for a study of the proposed 70's Disneyland Liberty Square? Up into the late 90's the Disneyland Facilities and Engineering Department had the remains of a portion of a model of a 1981 version of LIBERTY SQUARE --- a locker area in EAST CENTER street was one of three entrys into the new area -- it's Liberty Square side facade was in a structure based on the unbuilt MARKET BUILDING that was planned for WDW's Liberty Square (man, twice this beautiful building didn't get built!!) The Eisner Regime killed many Disneyland projects like Liberty Square, Discovery Bay, Land of Ledgends, and two NEW Tomorrowlands.
OR......Liberty Square aside--that back area is the built but never opened land "BUM TOWN"
also in regards to thos decorative glass doors --- in a 1960's Main Street blueprint a decorative blocked employee break area is shown in this location --with circular planter -- it looks like in the pictures there's some kind of circular shape that may have been a tree spot or planter.....but it looks like the walls are long gone by the 70's--assuming the break area actually existed.
Major yes I did and just found this set in a box.
Mike Thnaks for the information.
Post a Comment