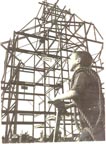The second image are of two happy employees in their lab coats worn when painting to reduce the amount of lint ending up on the cels.
This image shows the architecture of some of the surrounding houses. I believe the house in the upper left hand corner was one where the animators were housed during production of Snow White and Pinocchio.
This is one of my favorite images, the sundeck and patio. The chairs are a great design and the large ceramic trash can ashtray is amazing.
The final image shows one of the cels being inked.









6 comments:
Those chairs are pretty nifty. Thanks for sharing all these wonderful images of the Studio!
The lady on the right in image 17 is clearly I&P head Helen Nerbovig as identified on image 4...
Thanks again for the wonderful images and please keep'em comin'!
That lounge area is a fantastic shot. Love those shaded chairs. And what an interesting view of the surrounding area. Ahhh. The warm California sun!
Image 18 - the middle one - is MY favorite shot - not only is it the back of the (extended) original studio, but the angel who took the photograph is seen partly reflected in the window stabilizing herself against the octagonal part of the new building! Who knows - maybe they moved the wall back when they extended the building backwards - then the window on the right would be the one Roy Disney projected the famed Steamboat Willie clip through that night in March 1928, proving to Walt and his crew that animated pictures could talk!
By the way, the building top left is still there, on the other side of Hyperion Ave. wedged in between larger lots.
Gadzooks, these are nice!
Nearly ten years passed since you posted these wonderful images, and we learned so much more since then. Image 18 shows the back of the third extension to the original building, built April-May 1930, nearly doubling the square footage. This photo and many in this series were taken some time in 1940, when the bulk of the studio had moved to Burbank. The bungalow was already removed (and the stones from the wall are still in piles near the front gate), and most of the bushes and shrubberies have been removed, including the small round ones that flanked the entrance to the walkway to the L-shaped building from 1931. There was still inking and painting going on in the original building, and the pictures seem to show that the addition, which in early 1939 housed the IBM tabulator, was completely taken over by ink and paint.
The outdoor patio, image 19, however, is Burbank, not Hyperion. There was no such patio in Hyperion; some of the houses in the distance I have been able to spot on the 1940 aerial photo that also is printed in R.D. Feild's The Art of Walt Disney (though that is very rasterized). See here. The patio can be seen where the shadow of the water tower ends.
Post a Comment